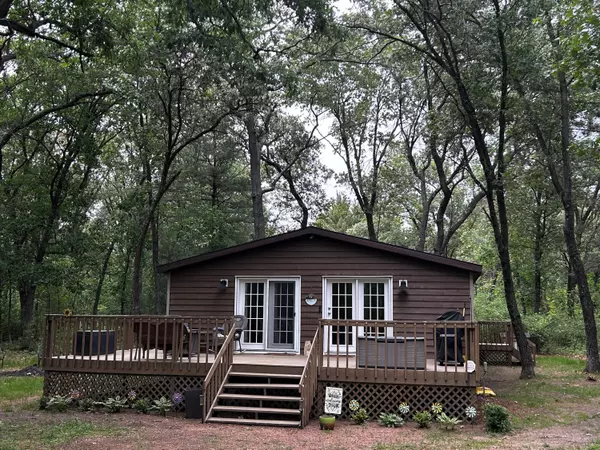Bought with Discount Rate Realty LLC
For more information regarding the value of a property, please contact us for a free consultation.
1116 Fawn Dr Springville, WI 53936
Want to know what your home might be worth? Contact us for a FREE valuation!
Our team is ready to help you sell your home for the highest possible price ASAP
Key Details
Sold Price $213,900
Property Type Single Family Home
Listing Status Sold
Purchase Type For Sale
Square Footage 1,500 sqft
Price per Sqft $142
MLS Listing ID 1922164
Sold Date 10/03/25
Style 1 Story
Bedrooms 3
Full Baths 2
Year Built 2000
Annual Tax Amount $1,082
Tax Year 2023
Lot Size 1.440 Acres
Acres 1.44
Property Description
Enjoy peace, privacy, and modern upgrades in this beautifully maintained 3-bedroom, 2-bath ranch-style home located just minutes from Castle Rock Lake, ATV trails, and the new Wisconsin Dells Sports Complex. With thoughtful updates inside and out, this home is ready for you to move in and start living.New Roof (2025) - Includes a 15-year transferable warrantyNew Appliances (2022) - Washer, dryer, dishwasher, above-range microwave & stoveNew Flooring Throughout - Fresh, cohesive, and modernUpgraded Light Fixtures Throughout - Stylish, energy-efficient lighting in every roomOpen-Concept Living Area - Bright and inviting space for gatheringPrimary Bedroom with Private Ensuite Bath1.44-Acre Wooded Lot - Private and spacious, perfect for relaxing or entertaining
Location
State WI
County Adams
Zoning Res
Rooms
Basement None, Slab
Interior
Interior Features Electric Fireplace, Kitchen Island, Skylight, Vaulted Ceiling(s), Walk-In Closet(s)
Heating Propane Gas
Cooling Forced Air
Flooring No
Appliance Dishwasher, Dryer, Microwave, Oven, Range, Refrigerator, Washer
Exterior
Exterior Feature Vinyl
Accessibility Bedroom on Main Level, Full Bath on Main Level, Level Drive, Open Floor Plan
Building
Lot Description Corner Lot, Wooded
Architectural Style Ranch
Schools
Middle Schools Adams-Friendship
High Schools Adams-Friendship
School District Adams-Friendship Area
Read Less

Copyright 2025 Multiple Listing Service, Inc. - All Rights Reserved
GET MORE INFORMATION

Ben Gentile
Broker

